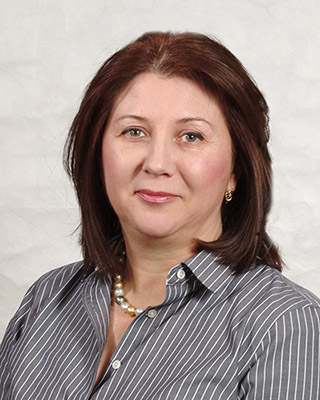Wow! This Home Has Room For Everyone With 5 (or 6) Bedrooms , 4 Full Bathrooms, In-law Apartment, And Parking For Multiple Vehicles! Would Make A Spectacular Short Term Rental! Located On A Beautiful Lot At The Very End Of A Quiet Cul-de-sac Street, Just A Stone's Throw From The Golf Course. So Much Is New, Including The Shake Siding, Decking, Vinyl Railings, Graded Landscaping, Pea Gravel, Interior And Exterior Lighting, Stainless Steel Appliances, 3 New Thermostats, Family Room Flooring, Shower Door And More! The Main Level Features Vaulted Ceilings, A Living Room, Family Room With Skylight, Primary Bedroom, 2nd Bedroom, Den And Bath. Another Primary Suite With A Cozy Sitting Area Is Located On The Upper Level, Where You May Walk Across The Impressive "bridge" To The Game Room, Complete With Pool Table! There Are Closets Around Every Turn In This Home. You Will Find A Workbench, Pegboard & Walk-in Storage/utility Room In The Oversized Double Car Garage. A Very Nice Apartment On The Lower Level Contains 2 Bedrooms, Full Bath, Full Kitchen, Living Room, Private Covered Porch, And Separate Laundry Facilities. A 6 Foot Fenced In Backyard Tops It Off. We Don't Know What More You Could Ask For!!































































































































































